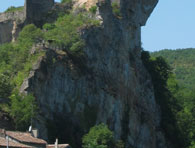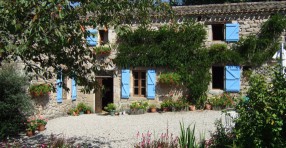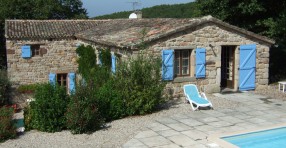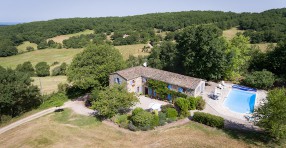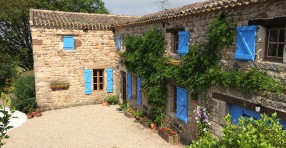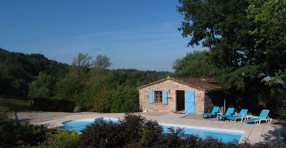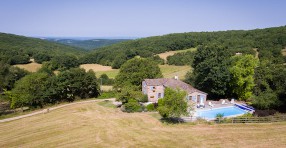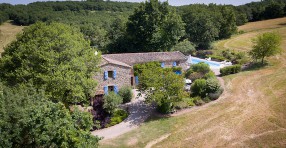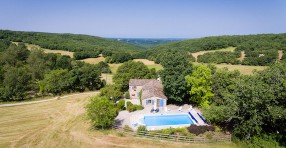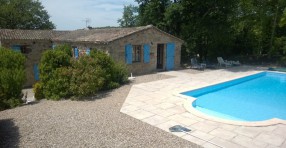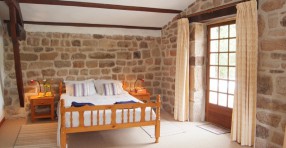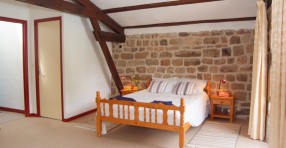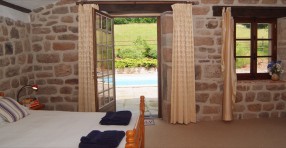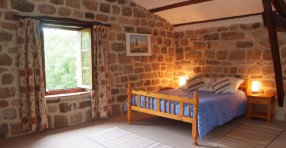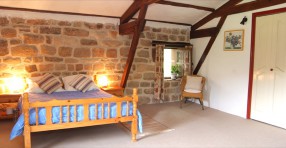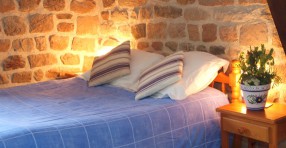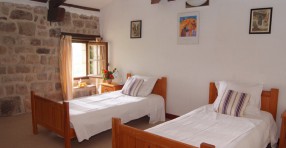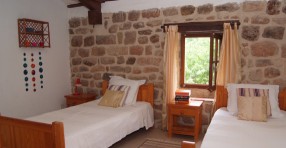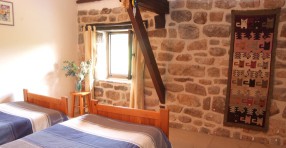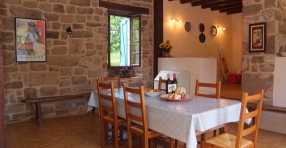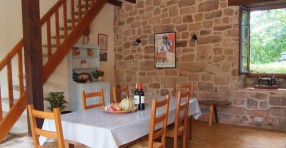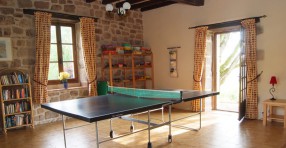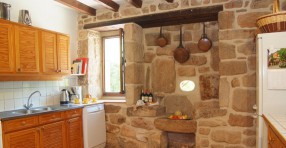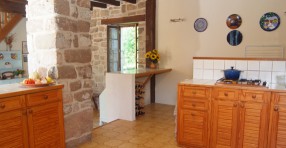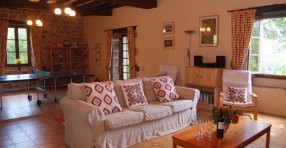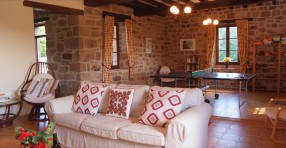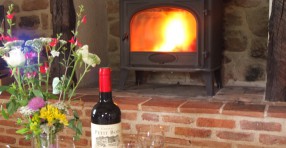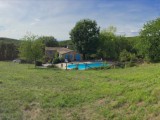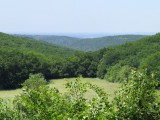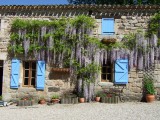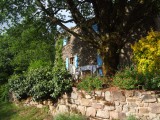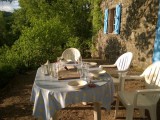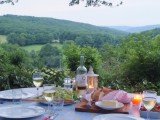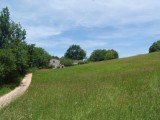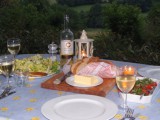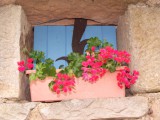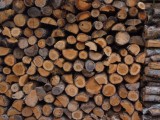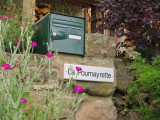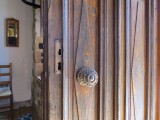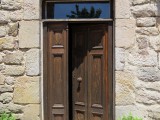
La Poumayrette is a traditional L-shaped stone farmhouse.
It was bought as a ruin and has been completely renovated and re-furbished to combine the traditional architecture and materials of the region with the requirements of comfortable living.
The house has five double bedrooms, accommodating ten people. See the plans below or Show gallery
Main Features
- Fully equipped modern kitchen
- Dining room with large farmhouse table
- Large split level living area comprising lounge with wood-burning fire and games area with table tennis table
- Garage with bikes and WC
- Five double bedrooms: three twin and two doubles, one with en-suite bathroom
- 2 further bathrooms
- 11 metre pool with roman steps and large pool terrace
- Sattelite TV, DVD and Video, music system, books and games
- Wireless internet
- Range of garden furniture including loungers and cushions, tables and sun shades.
-
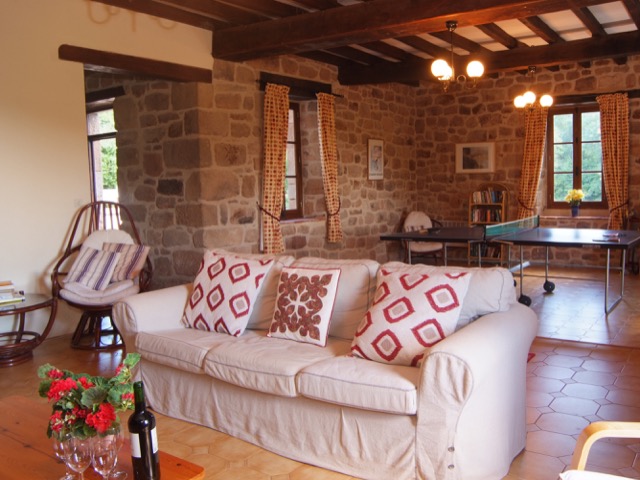
Lounge
This end of the lounge has a TV, DVD, VCR, Satellite and music player with a wood-burning stove
-
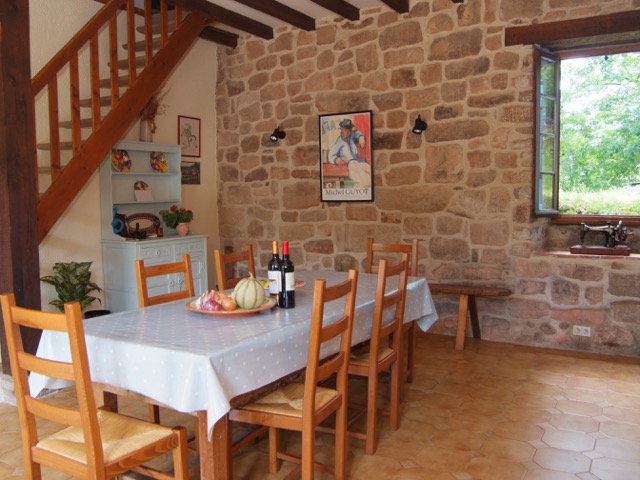
Dining Room
With large farmhouse table, open plan to the kitchen
-
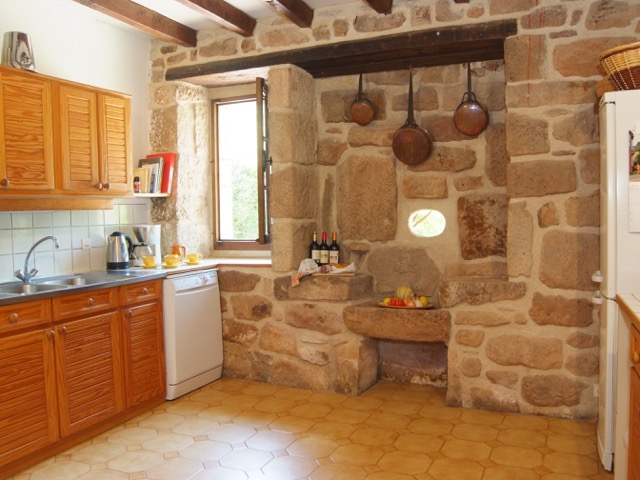
Kitchen
Fully equipped modern kitchen with microwave, dish washer, washing machine
-
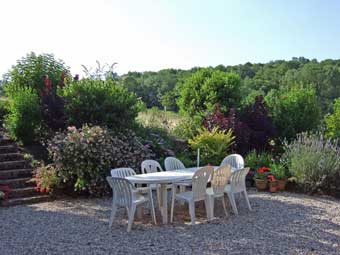
View from garage
Garage contains another fridge, a toilet, two bikes and various pool equipment.
-
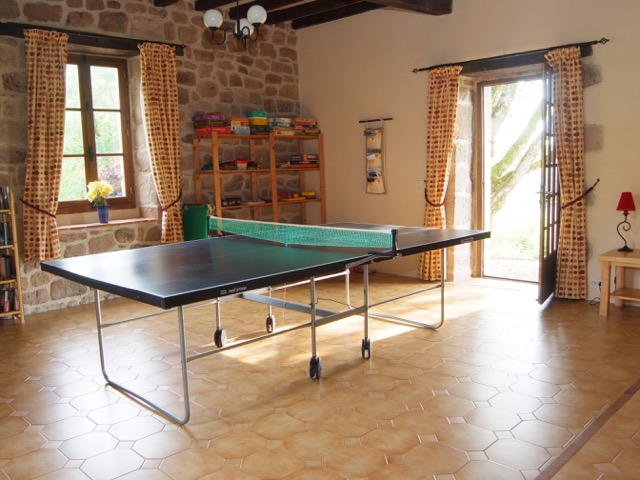
Lounge
This end of the lounge has a table tennis table and racks of book and games. There is a door to a small patio facing down the valley
-
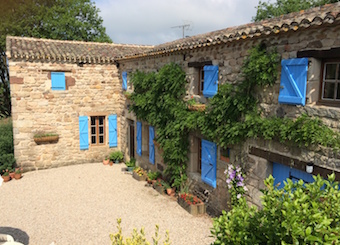
View from outside
This is the view from top of the steps near the pool
-
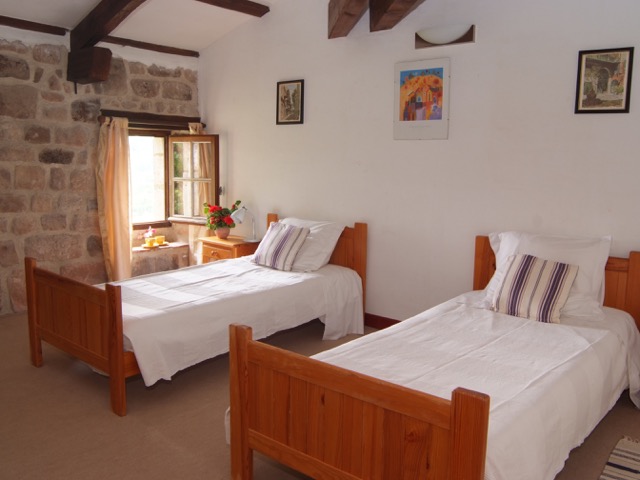
Bedroom 3
With twin beds, built in wardrobe and view down the valley
-
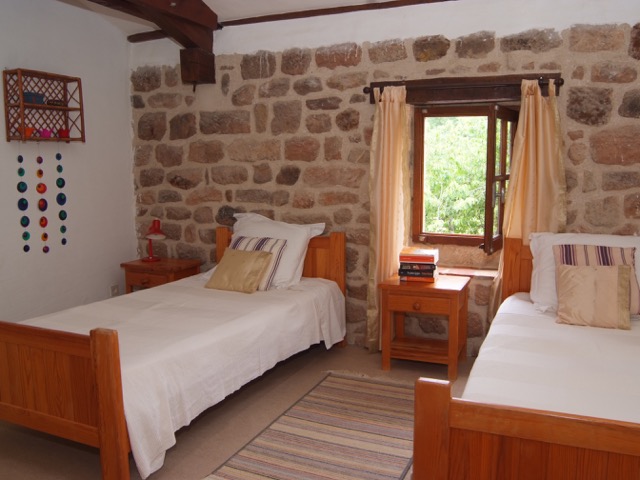
Bedroom 4
With twin beds, built-in wardrobe and view over the courtyard
-
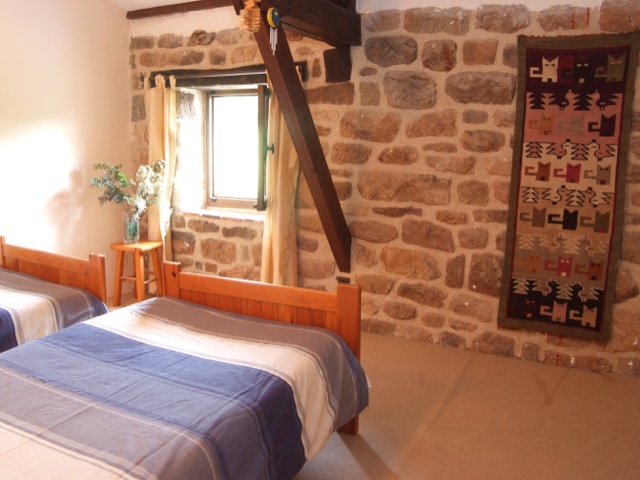
Bedroom 5
With twin beds, built-in wardrobe and view over the courtyard
-
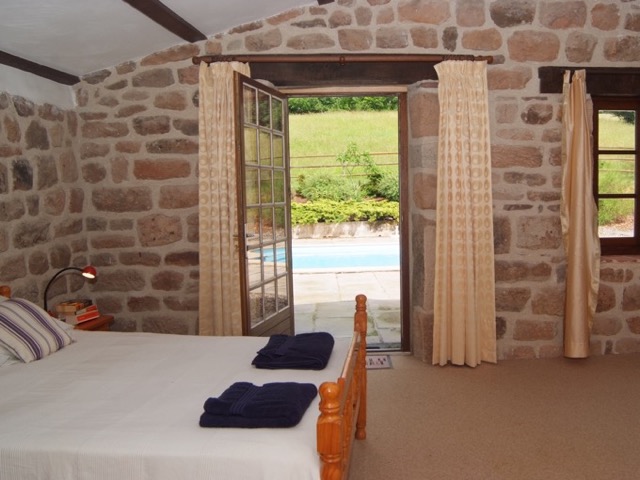
Bedroom 1
With a double bed, en-suite bathroom, built in wardrobe and door to the pool terrace.
-
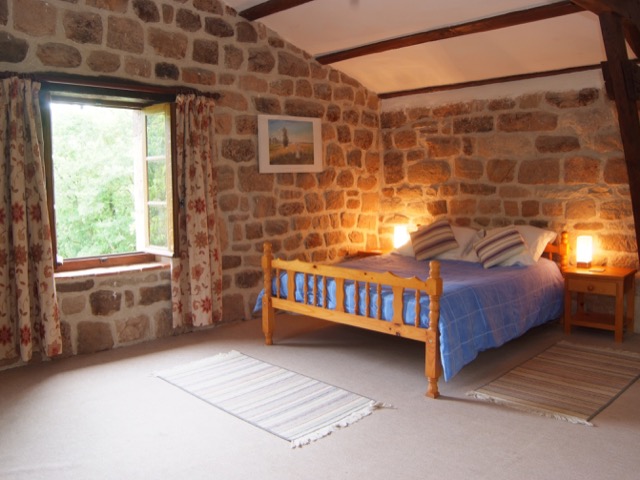
Bedroom 2
With a double bed, built in wardrobe and views over the courtyard and down the valley.
-
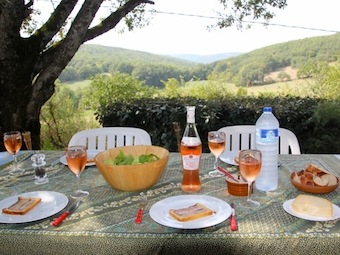
Outside
From outside the end of the lounge looking down the valley.








